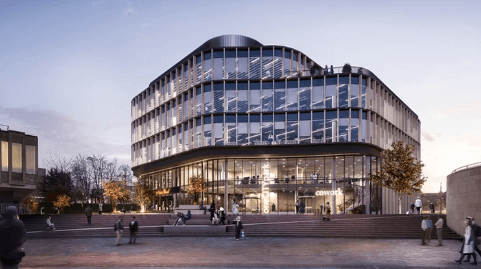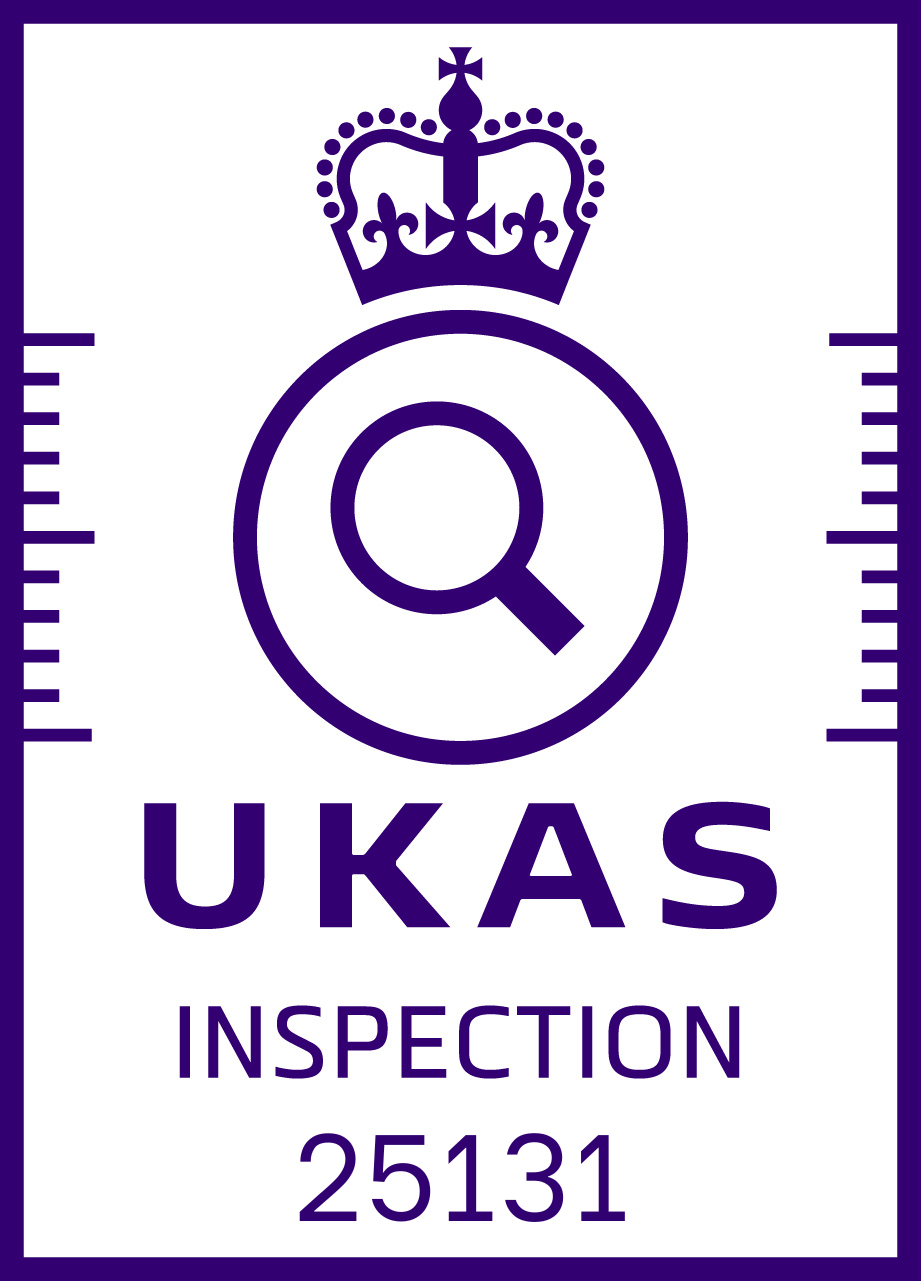As the established trade association and training body for the safety netting and temporary safety systems industry, FASET exists to protect the health and safety of those working at height in the construction and FM sectors.
We are delighted to share the following story from Elland Steel, Halifax-based experts in structural steel. The company is currently engaged in the construction of One City Park, a new five-storey building quite unlike any other office development in Bradford.
Elland Steel benefits from a supply chain that includes Northern Steel Decking – a FASET member company. This ensures standards of safety are paramount in the planning and installation of safety netting during construction – as described in the story below.
The modern architecture of One City Park has an unusual curved shape with stepped roof terraces. The office employees will have views of the Mirror Pool fountains and the Venetian-style city hall with a 220ft bell tower.
Part of the wider regeneration plans, the One City Park office design raises the bar for Bradford, however; it had several pre-construction challenges during the design and detailing phase.
The structural package has a complex layout that required precision detailing
The building design has luxury and sustainability at its core and it aims to be a catalyst for more private sector investment. The regeneration scheme secured £400,000 local growth funding and £7.5m from the ‘getting building fund’. Then the pressure was on to deliver the building to the high architectural standards set out by Sheppard Robson.
Close collaborations helped to overcome design challenges
Muse Developments awarded Caddick Construction Ltd the main contract, who in turn let the structural package to Elland Steel Structures. We began working closely with Arup to create the structural steel framework. The challenging design included architectural elements such as exposed structural steelwork and no straight edges to the perimeter of the building. This made the lay-out more complex than a typical office building contract. Close collaboration assisted with finding solutions to overcome challenging complexities.
Working with our supply chain to overcome challenges
The ground floor features two distinct ceiling heights for its impressive reception atrium and leisure unit. There will be offices on the ground and first floors that will be perfect for co-working, whilst the three further floors above provide large, open floorplates. The stepped roof terraces and the curved steel and glass façade make the building an iconic landmark, but it also created some design challenges. Having no straight edges to the perimeter of the floors made the detailing more complex.
Precise detailing and close collaboration was needed to overcome several challenges, this involved working with our supply chain to use their areas of expertise. Our technical team worked with Northern Steel Decking who detailed their metal decking arrangement and helped us to ensure that the supporting steel was designed for de-risking perceived problems.
Creative Decking Solutions
Many creative design solutions were adopted by Northern Steel Decking on this extremely difficult project with regard to the set-out and detailing of the metal decking and associated components. Large slab edge cantilevers designed for and included within the decking package along with thinking outside the box to create a bespoke engineered solution to form large higher than normal concrete upstands around the perimeter edge of the building utilising a one piece solution designed and installed to suit all follow on trades proving collaboration is at the heart of this design. Other tailored solutions also had to be found to overcome various other design issues presented.
Meticulous pre-construction planning was also required by Northern Steel Decking to ensure all bespoke items were being installed in a safe manner while ensuring the safety of its workforce is paramount at all times. Being a member of FASET (Fall Arrest Safety Equipment Training) strict rules are followed in terms of planning and installing the safety nets on this project and again Northern Steel Decking had to think outside the box to come up with a suitable netting solution to safely suit this complex shaped building while adhering to FASET stringent guidelines.
While also being a member of the UKMDA (The UK Metal Decking Association) the decking element of this project was designed and developed ensuring a safe and accident free environment whilst observing high standards and levels of quality.
The highest quality office raising Bradford’s profile as a destination city
The modern structure offers flexible work space, as well as more traditional offices, there will be space on the ground floor for retail and leisure too. It’s more environmentally friendly than other offices in the city. The steel and glass façade has a high performance glazing to maximise natural light, reduce solar glare and optimise views of the mirror pool and historical buildings nearby.
Roddy Morrison, Colliers’s director of National Offices in Leeds comments:
“Bradford is home to multiple world class companies and innovators and One City Park will offer best in class office accommodation to match the ambitions of both local companies and potential new entrants to the city. The quality of space and the wider offering at One City Park is commensurate with the highest quality office accommodation available anywhere in the UK.’’









